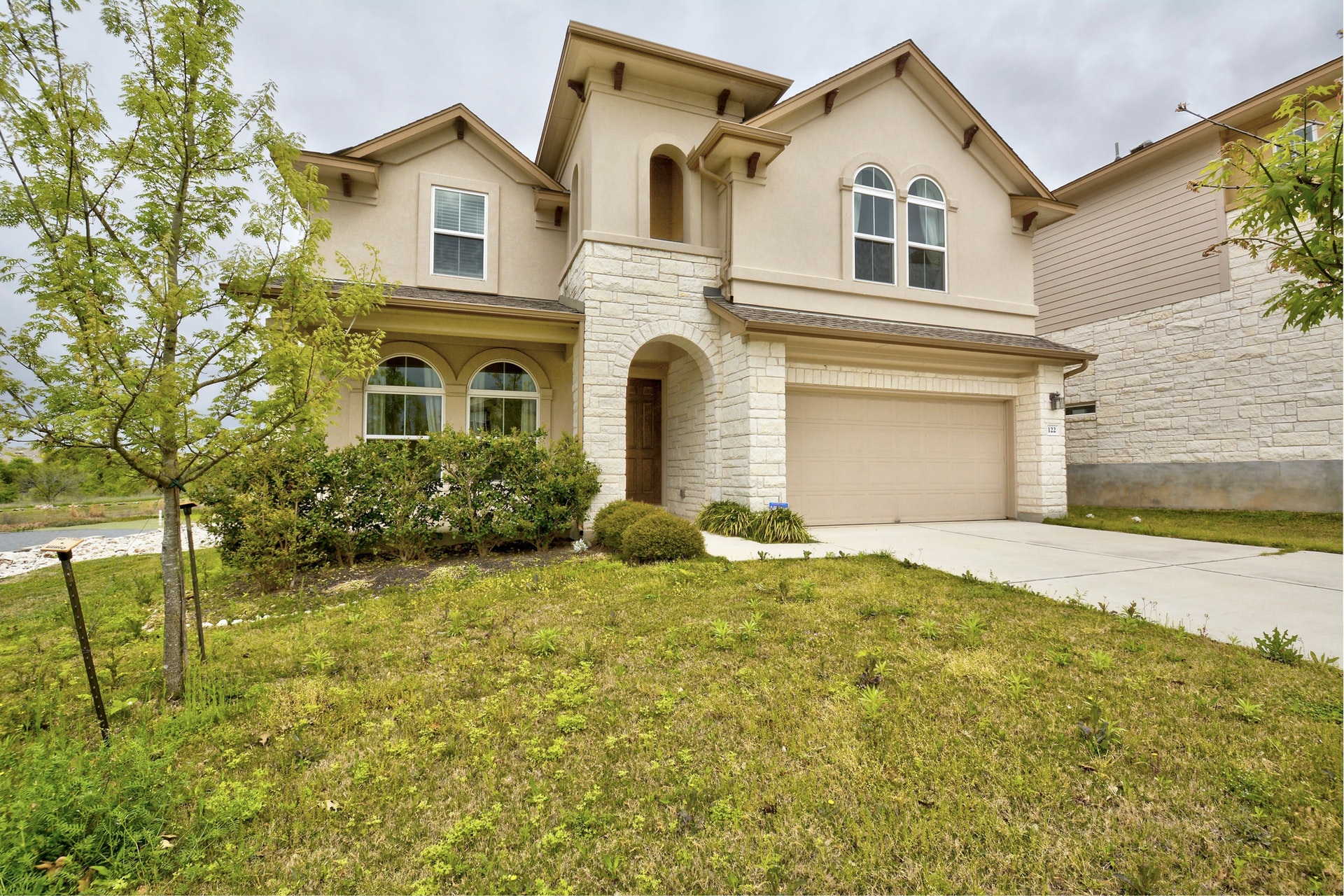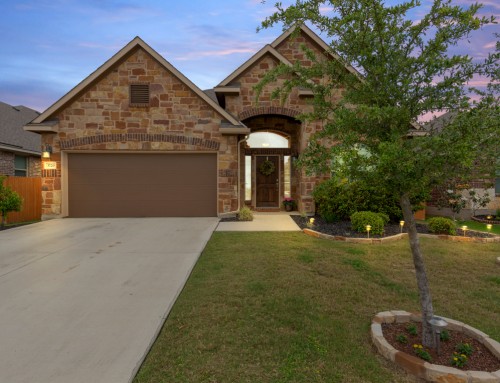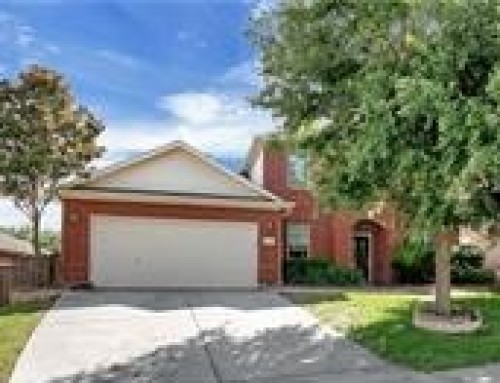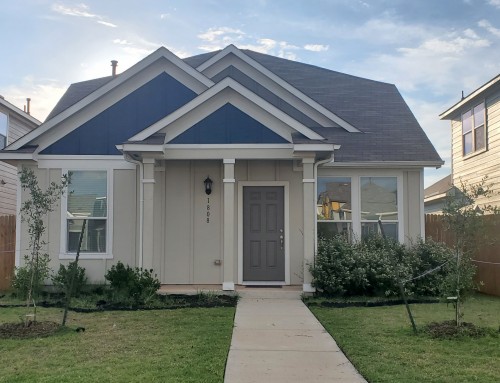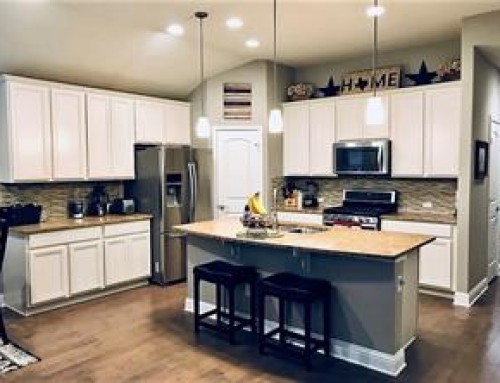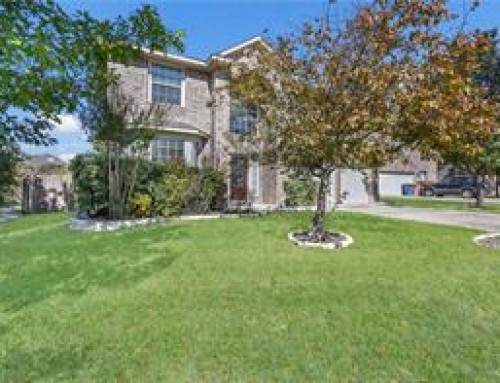Project Description
2015 built 2 story home with amazing floor plan. Formal dining/reception area and hallway opened to the 2nd fl ceiling make you feel the house is much bigger than actual size as soon as walk in. Hardwood floor though out on 1st floor. Breakfast is big enough to put 72″ or 84″ dining table which will save you the formal dining area for you need. High ceiling, Master downstairs with double vanity bathroom. Modern kitchen. 3 bedrooms with 2 full bathrooms upstairs with 2nd living room. Sits on Cul-de-sac.#Leaselisting#오스틴한인부동산
| ML#: | 4099538 | Area: | RRW | Status: | A/LSE | |
| Addrss: | 122 Alondra WAY | List Price: | $2,400 | |||
| City: | Round Rock, TX, 78681 | County: | Williamson | |||
| Subdiv: | Sendero Springs | Tax Block: | ||||
| M/O Bd: | 1/3 | Tax Lot: | ||||
| F/H Bth: | 3/1 | Type: | House | |||
| Stories: | 2 | SqFt: | 2,644/Appraiser | |||
| Living: | 2 | Yr Built: | 2015/Approximate | |||
| Dining: | 2/Breakfast Area, Formal Dining Room | Beds: | 4 | |||
| Gar: | 2 | Park: | Baths: | 4 | ||
| ISD: | Round Rock ISD | Pets: | No | |||
| Elem: | Cactus Ranch | Pet Dep: | ||||
| Mid/JS: | Walsh | Per Pet: | ||||
| Sr HS: | Round Rock | Add Pet Fee: | ||||
| Housing Voucher (i.e. Section 8): No | Mo Pet Rent: | |||||
| Occ Type: | Tenant | Mo Pet Rent Per Pet: | ||||

