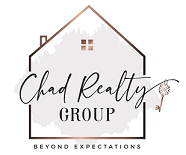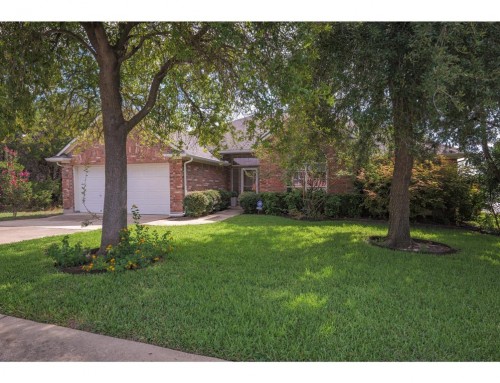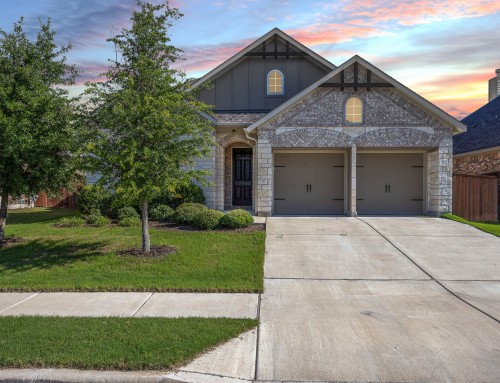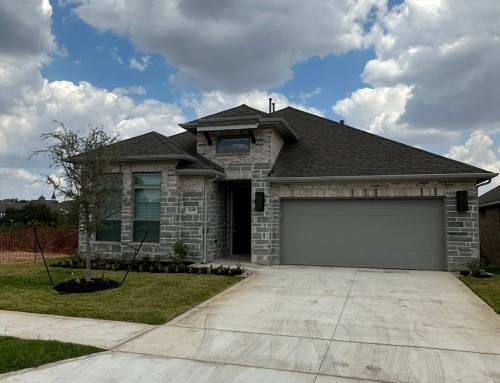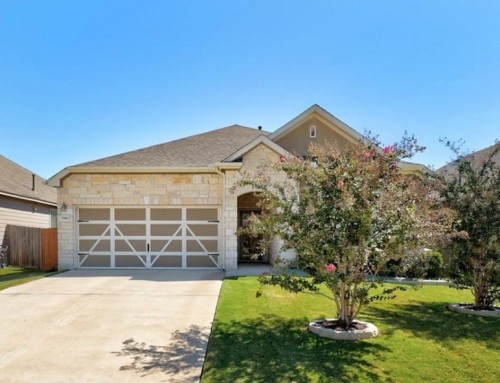Project Description
One level plus bonus! Beautiful wood and wrought iron front door. Ceramic tile throughout main level. Open kitchen with island, built-in stainless steel appliances, granite counter & subway tile backsplash. Formal dining/flex space at entry in addition to enclosed flex space off family room & game room upstairs w/half bath. Bay window in master suite with double vanity, separate tub and shower in bath. Covered patio and wood deck for expanded outdoor living space.
| Addrss: | List Price: | ||||
| City: | Georgetown, TX, 78628 | County: | Williamson | ||
| PID: | 17W340902E00060005 | Map: | 00 00 | ||
| Subdiv: | Parkside At Mayfield Ranch Sec 02 | ||||
| Tax Blk: | E | Tax Lot: | 6 | ||
| Legal: | S9547 – PARKSIDE AT MAYFIELD RANCH SEC 2, BLOCK E, LOT 6 | ||||
| ISD: | Leander ISD | ||||
| Elem: | Parkside | 9/HS: | N/A | ||
| Mid/JS: | Knox Wiley | Sr HS: | Rouse | ||
| Type: | House/Fee-Simple | SQFT: | 2,586/Tax Record | ||
| Beds: | 3 | M/O Bd: | 3/0 | $/SF: | $133.41 |
| Baths: | 3 | F/H Bth: | 2/1 | Yr Built: | 2011/Resale |
| Living: | 3 | Stories: | 2 | Dining: | 2/Breakfast Area, Formal Dining Room |
| Acres: | 0.167 | Lnd SQ: | Lot Size: | ||
| Pool: | No | Spa: | No | ||
